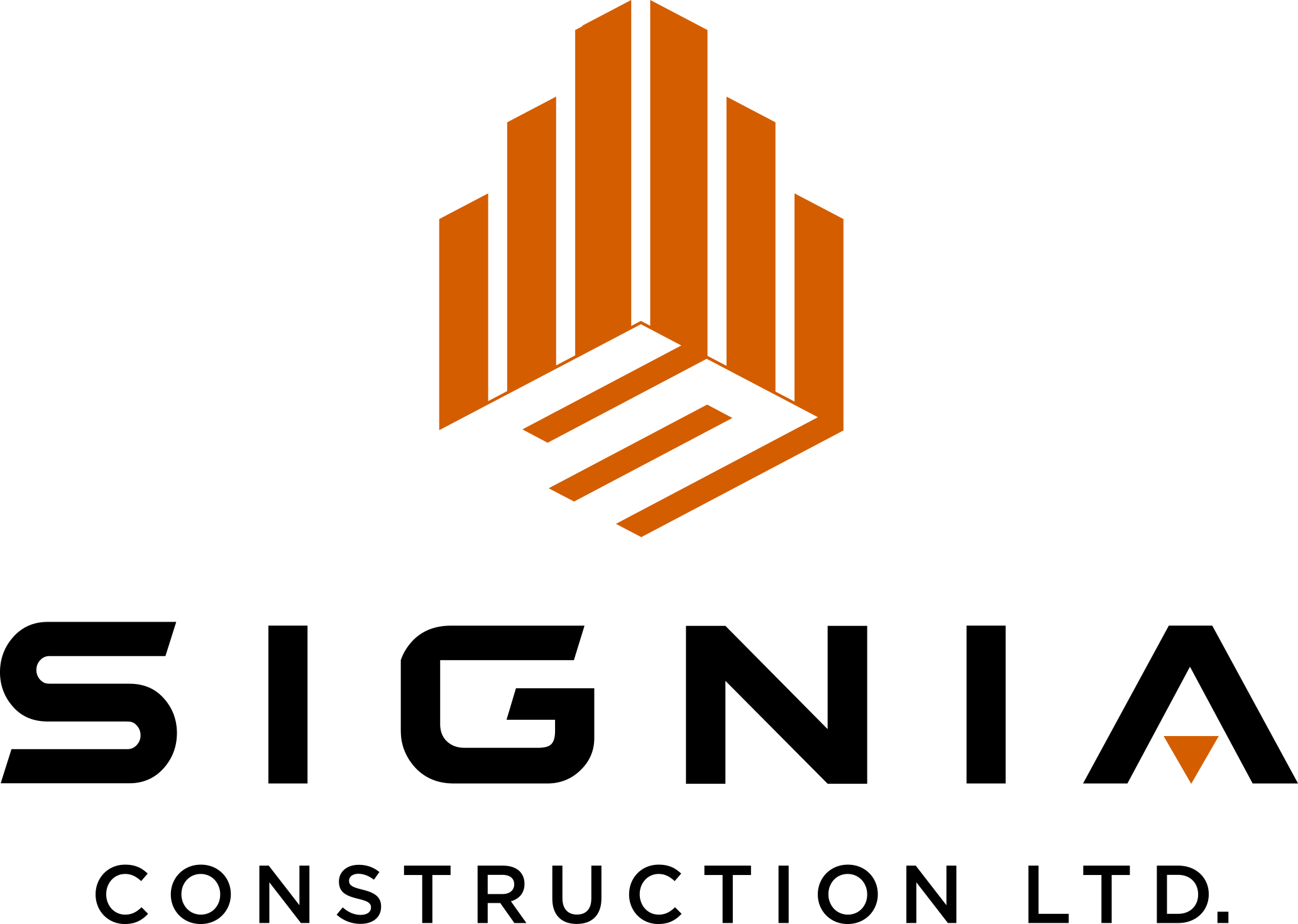Tenant improvement of a 2-storey wood-frame, 7,000SF office building and warehouse space. Our scope for this design-build project included interior framing, mechanical (HVAC and Sprinklers included) and electrical rough-in and finishes, audio visual for boardroom, central meeting booking system, drywall and paint, tile and carpet flooring, a full kitchen and one kitchenette, multiple bathrooms and showers, janitor closets, warehouse anti-slip flooring and metal shelving, as well as exterior windows and skylights.
